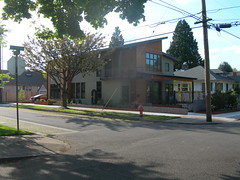A proper modern house design
Down at 21st & Rex, a couple of old bungalows were scraped and replaced with a pair of huge modern houses (the bungalows were in the <2000 ft2 range, these new houses are, um, much larger.) The house that went in first was an historical reenactment house that leaves me absolutely cold (it has that sort of waxed and polished Architectural Digest look to it which says nothing to me except “we spent a lot of money on this house!”) but the second one, which replaced a mid-century bungalow, is a lot nicer.
Yes, it’s shriekingly modern, but the lines of the roof (a two-piece stepped roof, yes, but it’s not actually flat but was designed by an architect who realized that it does occasionally rain in western Oregon) and the way the front porch is fitted to the house look like a direct descendent of many of the craftsman houses that infilled many of the neighborhoods here 85 years ago.
I could easily see living in a house like this. Nice generous eaves (in the context of modern structures, which have a pathological horror of having the eaves actually shade the structure even if a lack of eaves means that rain will blow into the top story windows if there’s any sort of breeze at all,) the windows are (slightly) inset so that they won’t be rain sponges, and a refreshing lack of modern ornamentation for the sake of it being modern ornamentation.
More new houses like this, please.
Comments
I don’t believe it’s stucco. I think it’s some sort of concrete board instead; whatever it is, it’s not cast or applied in place, but is instead just slabs on a wooden framework. The slabs on the north wall (the other side) may end up becoming mold factories, but the south wall is more likely to be sunblasted into oblivion before any mold can take root.
Comments are closed

While I agree with your comments, it looks like the outer surface that isn’t horizontal wood siding is some sort of stucco-like porous thing, which (even if you’re not worried about it soaking then cracking as the temperature cycles around freezing) I associate mostly with being a mold matrix.
Hopefully this is just me being my usual paranoid self when it comes to construction materials.