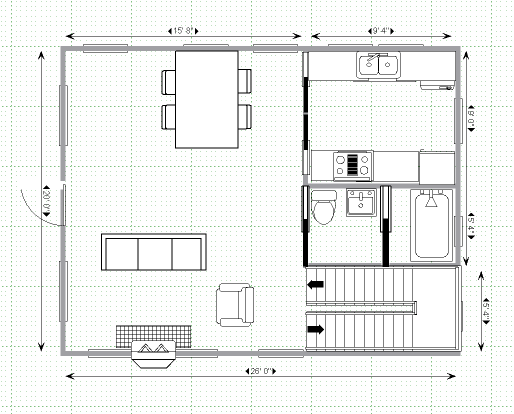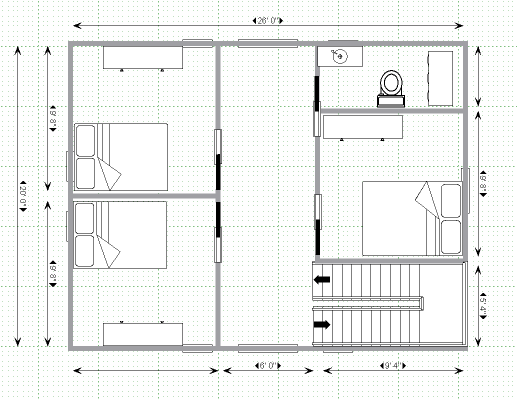Fun with drafting software
What do I do when I'm too sick to either work or complain about politics? Well, the current monkey on my back is "I want to build a summer camp", and one of the prerequisites for doing such a thing is to actually make some plans, since the traditional orcish scheme of "build it and make things up as I go" doesn't scale well when you're talking about projects that involve thousands of dollars worth of wood products.
Good drafting programs cost a stack of money, and the little trialware versions are pretty severely crippled to stop you from using their collections of clipart furniture for free. It's a fair deal; They won't let me print my floorplans, and I won't use their software to make the blueprints. But screen captures work.


Compared to some of the really tiny houses out there, this is a mansion. But it's ~97 m^2 (1040 ft^2) of mansion (plus however much basement I'd want; it needs some basement for utilities, and if you're going to carve out some basement, you might as well carve out the entire area that the house covers.) When a basement is included, the house bloats up to a whopping 145 m^2, which takes it out of the summer camp category into the full-time house category.
When the best and I first moved up to Portland, we lived in a 75 m^2 3-bedroom flat for a couple of years immediately prior to moving into the 334 m^2 Chateau Chaos, so we've got some experience with living in small spaces. This house doesn't provide much more in the way of rooms, but I've opened up the downstairs by coalescing the living spaces into one big 4.8m x 6m common room, and the upper floor by putting a ~2m wide transverse corridor with windows at each end. Combine this with the basement and the house has three separate areas for people (of various sizes) to play in without much interference from people in the other rooms.
My big concession to modern house design is putting two bathrooms into the house; a full bath with detached tub on the ground floor and a toilet and washbasin on the second floor (and with a full basement, shoot, I could put a toilet in the basement and then all we'd need is a 200 m^2 garage to fit right into the suburbs!)
I've still not decided about what the roof should look like. If I went towards a modernist flat (and, after a few years of dealing with winter snowfalls, leaky) roof, I could put a deck (with a spyglass and parrot) on the roof, and if I went towards a steeply peaked roof, I could put in a cross-gable roof which would leave most of the bedrooms as usable space (at the expense of making the upstairs bathroom kind of cramped.)
Why such a small summer house? Well, there are a couple of reasons; first, it's a summer house and I expect that people would want to spend a lot of time outside (when I was a kid, my family went up to my grandfather's summer camp in Maine every summer, and the lure of the outdoors kept me outside except when it was pouring down rain, and even then I could be found outside in the little toolshed working on disarraying my grandfather's lifetime collection of camp tools), and secondly, and more sneakly, Chateau Chaos has a derelict two-car garage that's 6 x 8 m; it's not being used for anything now, except as a lumber drying shed, but with some care to avoid triggering a reassessment, I could convert it into a slightly shrunken version of this cottage and increase the resale value of our holdings in the American Imperium.
Comments
I didn't actually know about Qcad, because I thought it was a strictly commercial offering. Being able to get sources and (after a rousing session of find the compilers and liberaries that work) build a free version is fairly appealing.
The main thing I use the drafting programs for is the object libraries. I tend to underestimate interior sizes, so being able to plunk a bed or bathtub down gives me a pretty good reality check.
I'm not quite sure how I'm going to support the floor above the 6x5m main room. If money was no object, I'd use a steel frame for the ground floor, but I may have to go for the craftsman look and have really thick exposed beams spanning the room.
5m is about the accepted 16' free span for 2x10 joists, so you could do that.
You could use glue and 2x4s and half inch plywood and make a composite beam across the kitchen/bath/stairs line, and use much lighter joists to that beam, if you're willing to fiddle the wall structure a bit to support the ends of the thing.
I don't know if qcad has a good furniture-and-things library; it's got a lot of objects available, but I haven't managed to get past the 'tensioned or not? argh!' indecision stage and get into actual bed design yet, so I have downloaded, but not poked through, the object stack.
It might not take too much fiddling to make it work; I might have to move a couple of windows out of the way of whatever diagonal bracing I'd need to put in (and that reminds me that I have to fork out to buy a structural engineering handbook pretty soon; I can get a long way from just looking at local building codes, but those might be an unpleasant surprise if I moved to a different country and built the house.
The only problem I can see with a heavy beam across the k/b/s line is earthquake resistance. I can tie it into the roof fairly easily, but I wonder if there's enough wall there to properly tie it into the ground floor beams.
http://www.leevalley.com/wood/page.aspx?c=1&p=45997&cat=1,46096,46127&ap=1 has a good place to start for general structural engineering information about wood. (It's a USG publication, so I'm sure you can get it more directly.)
If I understand these things correctly, you don't tie the beam to the sills; you tie the beam to the walls, and the walls as a whole to the sills.
This is apparently what good thick bolts are for, in both cases.
Though with something that size, it's not unreasonable to make a point of strong corners and general foundation attachment and expecting it to shake as a unit anyway.
The idea is to tie everything into the walls, but having a heavy main beam going crosswise without anything except the stiffness of the floor keeping it from going back and forth makes me a bit nervous. Perhaps I need to consider the upper floor as just a big wall that's lying sideways; after covering it with plywood sheets, it should be as rigid as a floor.
It's either that or embed the house is a big chunk of structural foam. (And that would cut down the heating bills to just about zero!)
But once the mold gets into the structural foam, eurgh.
You've got the end walls (the ones parallel to the beam), the floor, the floor/ceiling of the second floor, and the ceiling of the second floor to provide stiffness; if you structurally skin both sides[1] of all of those, you'll be so far over code the inspectors will look at you funny.
I seem to recall that three-eighths ply on both sides of 2x6 on 1ft centres could beat 2x12 on 16" centres, but it's been a long time since I was in contact with any actual numbers.
[1] this more or less compells running conduit, which is much easier in a small house design.
Comments are closed
I am sure you already know about these things , but I am afflicted with helpfulness --
qcad -- http://www.ribbonsoft.com/qcad.html -- is a free 2D full up CAD program.
OpenOffice Draw has dimension lines. They're actually pretty good dimension lines.